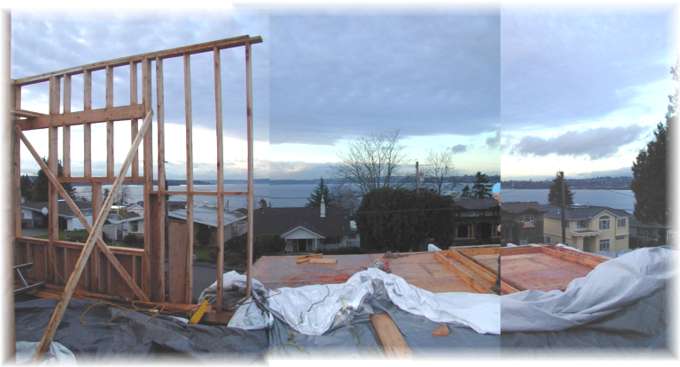
Looking from the top of the stairs across the master bedroom (straight) and bath (to the left).

Looking from the top of the stairs across the
master bedroom (straight) and bath (to the left).
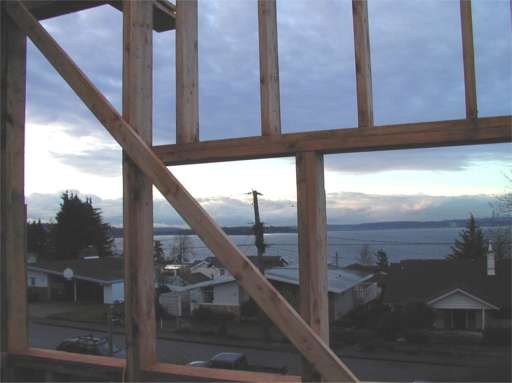
Looking through the master bath windows.
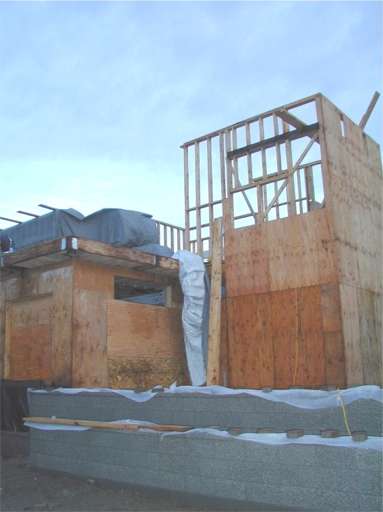
From the front looking up to the master bath.
The kitchen is below and dining to the left.
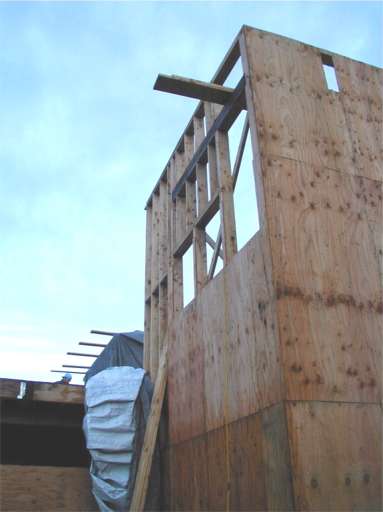
Looking up at the master bath from the patio.
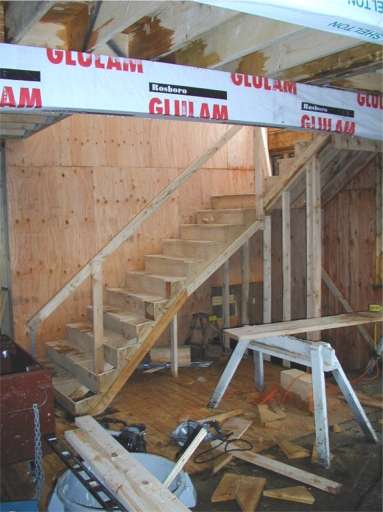
The stairs to the second floor. These are
where the spare bedroom used to be.
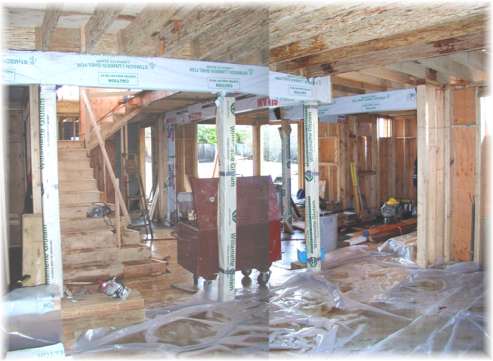
Looking up the stairs, across the dining room to
the kitchen and breakfast area.
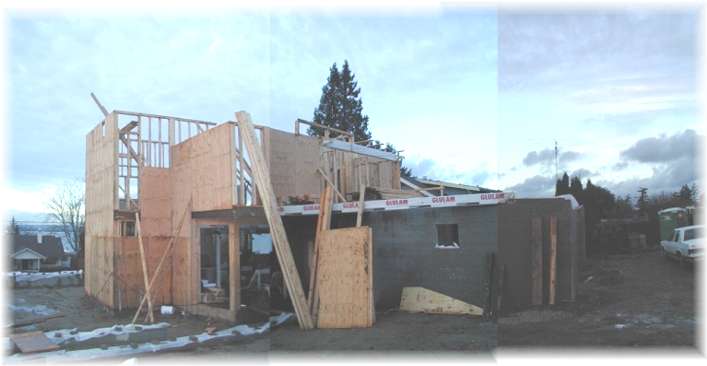
Looking from the back at the breakfast area, master
closet above and master bath to the left.
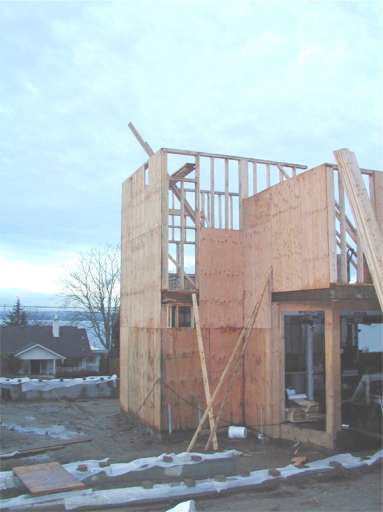
Master bath above and kitchen below.
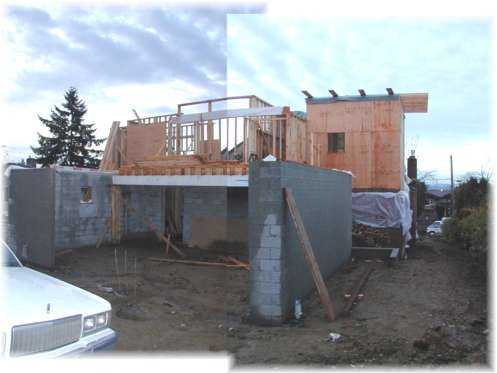
Garage and bedroom #1 to the right. Bed #2 will be
over the garage.
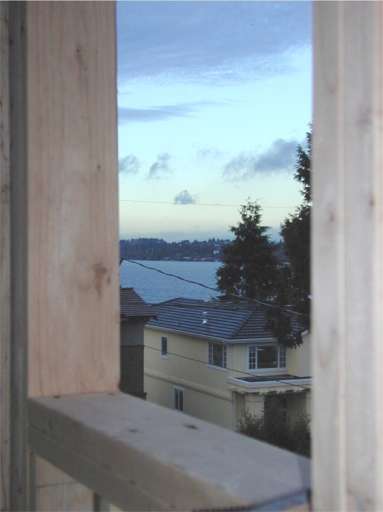
Looking through the window of bedroom #1 to the
lake.